The requested listing does not exist, or is currently unavailable
There are more than 20 listings at this location.
Click this dialog to zoom in and show all of these listings
loading...
6067
listings found
loading listings..
finding your location..
MLS® Disclaimer
NOTE: VREB MLS® property information is provided under copyright© by the Victoria Real Estate Board.
VIREB IDX Reciprocity listings are displayed inaccordance with VIREB's broker reciprocity Agreement and are copyright © the Vancouver Island Real Estate Board.
AIR property information is provided under copyright by the Association of Interior REALTORS®.
The information is from sources deemed reliable, but should not be relied upon without independent verification.
The website must only be used by consumers for the purpose of locating and purchasing real estate.
The trademarks MLS®, Multiple Listing Service® and the associated logos are owned by The Canadian Real Estate Association (CREA) and identify the quality of services provided by real estate professionals who are members of CREA (Click to close)
VIREB IDX Reciprocity listings are displayed inaccordance with VIREB's broker reciprocity Agreement and are copyright © the Vancouver Island Real Estate Board.
AIR property information is provided under copyright by the Association of Interior REALTORS®.
The information is from sources deemed reliable, but should not be relied upon without independent verification.
The website must only be used by consumers for the purpose of locating and purchasing real estate.
The trademarks MLS®, Multiple Listing Service® and the associated logos are owned by The Canadian Real Estate Association (CREA) and identify the quality of services provided by real estate professionals who are members of CREA (Click to close)
-
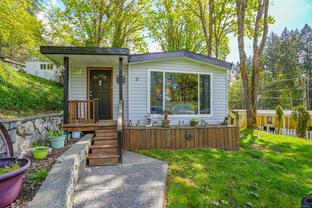 6-5659 Tomswood Rd
$229,000
2 Bed 2 Bath
1,148
Sqft
Bev Mullen
6-5659 Tomswood Rd
$229,000
2 Bed 2 Bath
1,148
Sqft
Bev Mullen
-
 3948 Macisaac Dr
$765,000
3 Bed 2 Bath
2,081
Sqft
Joanna Mitchell
3948 Macisaac Dr
$765,000
3 Bed 2 Bath
2,081
Sqft
Joanna Mitchell
-
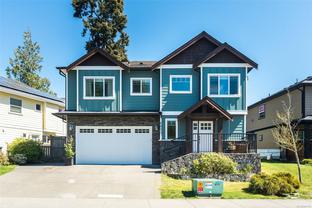 6823 Marsden Rd
$997,000
5 Bed 3 Bath
2,328
Sqft
Heidi Stieg
6823 Marsden Rd
$997,000
5 Bed 3 Bath
2,328
Sqft
Heidi Stieg
-
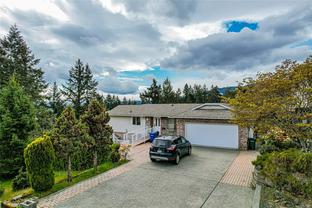 3138 Robin Hood Dr
$1,250,000
4 Bed 4 Bath
2,977
Sqft
Joanna Mitchell
3138 Robin Hood Dr
$1,250,000
4 Bed 4 Bath
2,977
Sqft
Joanna Mitchell
-
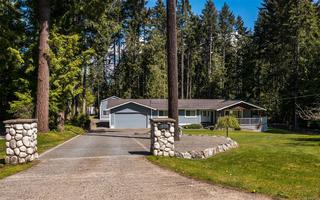 979 Loralee Rd
$1,189,000
6 Bed 4 Bath
3,228
Sqft
Ray Little
979 Loralee Rd
$1,189,000
6 Bed 4 Bath
3,228
Sqft
Ray Little
-
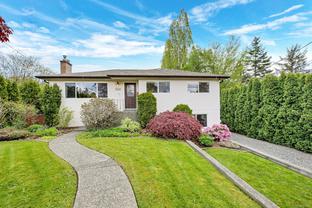 4445 Casa Linda Dr
$1,550,000
4 Bed 3 Bath
2,871
Sqft
Jerome Peacock
4445 Casa Linda Dr
$1,550,000
4 Bed 3 Bath
2,871
Sqft
Jerome Peacock
-
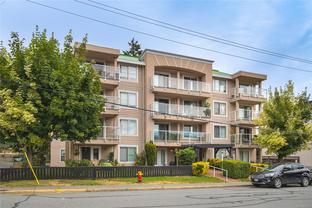 205-1632 Crescent View Dr
$399,000
2 Bed 2 Bath
890
Sqft
Jason Ridout
205-1632 Crescent View Dr
$399,000
2 Bed 2 Bath
890
Sqft
Jason Ridout
-
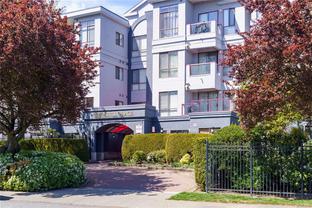 112-520 Dunedin St
$485,000
2 Bed 2 Bath
922
Sqft
Jens Henderson
112-520 Dunedin St
$485,000
2 Bed 2 Bath
922
Sqft
Jens Henderson
-
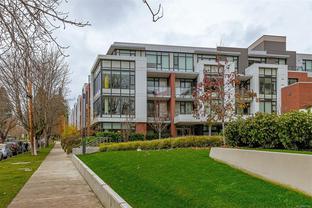 217-530 Michigan St
$629,900
1 Bed 1 Bath
597
Sqft
Tracy Menzies*
217-530 Michigan St
$629,900
1 Bed 1 Bath
597
Sqft
Tracy Menzies*
-
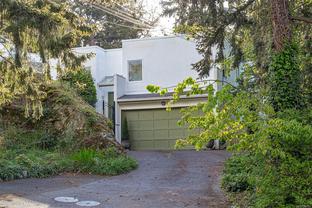 1225 Old Esquimalt Rd
$975,000
3 Bed 3 Bath
1,855
Sqft
Robyn Hamilton
1225 Old Esquimalt Rd
$975,000
3 Bed 3 Bath
1,855
Sqft
Robyn Hamilton
-
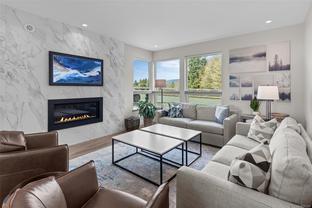 6541 Helgesen Rd
$1,089,000
4 Bed 3 Bath
2,302
Sqft
Heidi Stieg
6541 Helgesen Rd
$1,089,000
4 Bed 3 Bath
2,302
Sqft
Heidi Stieg
-
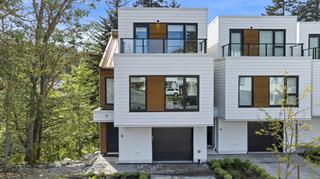 16-2330 Sooke Rd
$1,099,000
4 Bed 4 Bath
2,591
Sqft
Bo Park
16-2330 Sooke Rd
$1,099,000
4 Bed 4 Bath
2,591
Sqft
Bo Park
-
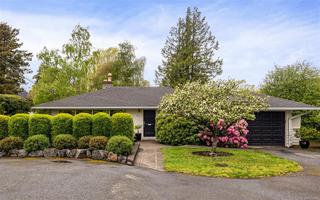 2379 Lyn Cres
$1,485,000
2 Bed 2 Bath
1,567
Sqft
Arianna Mavrikos
2379 Lyn Cres
$1,485,000
2 Bed 2 Bath
1,567
Sqft
Arianna Mavrikos
-
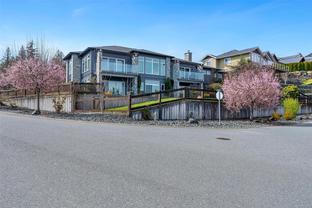 532 Sentinel Dr
$1,888,000
5 Bed 4 Bath
5,158
Sqft
Holly Dias
532 Sentinel Dr
$1,888,000
5 Bed 4 Bath
5,158
Sqft
Holly Dias
-
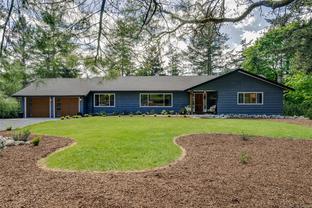 715 Braemar Ave
$2,100,000
5 Bed 4 Bath
3,962
Sqft
Kash Burley
715 Braemar Ave
$2,100,000
5 Bed 4 Bath
3,962
Sqft
Kash Burley
-
 5557 Old West Saanich Rd
$2,150,000
5 Bed 4 Bath
3,296
Sqft
David Scotney
5557 Old West Saanich Rd
$2,150,000
5 Bed 4 Bath
3,296
Sqft
David Scotney
-
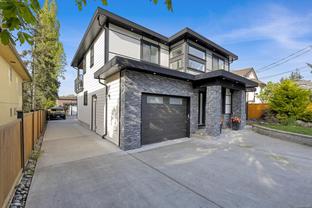 48 Hampton Rd
$2,279,900
8 Bed 6 Bath
4,281
Sqft
Rachel (Rahat) Doost
48 Hampton Rd
$2,279,900
8 Bed 6 Bath
4,281
Sqft
Rachel (Rahat) Doost
-
 1212 Dallas Rd
$3,000,000
3 Bed 4 Bath
2,898
Sqft
Paul Cooper & Ellie Matheson Victoria Homes Team
1212 Dallas Rd
$3,000,000
3 Bed 4 Bath
2,898
Sqft
Paul Cooper & Ellie Matheson Victoria Homes Team
-
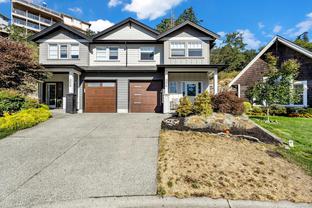 304 Selica Rd
$849,900
3 Bed 3 Bath
1,672
Sqft
Vladimir Music
304 Selica Rd
$849,900
3 Bed 3 Bath
1,672
Sqft
Vladimir Music
-
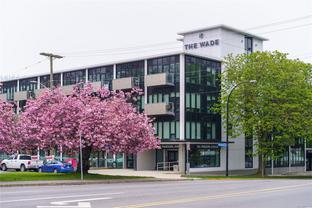 N216-1105 Pandora Ave
$899,000
2 Bed 3 Bath
1,168
Sqft
Ray Drone
N216-1105 Pandora Ave
$899,000
2 Bed 3 Bath
1,168
Sqft
Ray Drone

