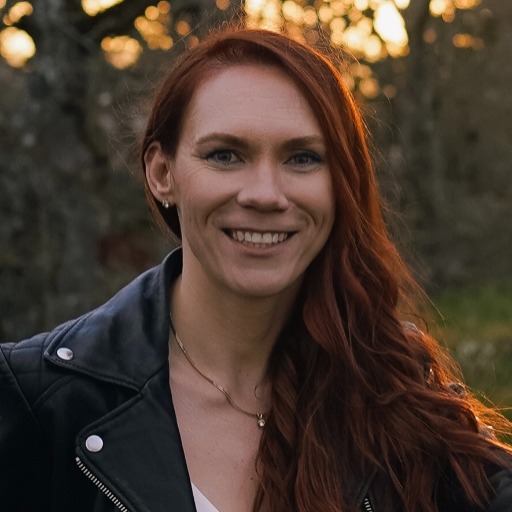Langford, BC V9B0Y6 1212 Moonstone Loop
$889,000



49 more


















































Presented By: One Percent Realty
Home Details
Pristine End-Unit Townhome in Southpoint Ridge, Bear Mountain! This bright, beautifully maintained 3-level townhome offers 4 bdrms, 4 baths & 2,105 sq ft of modern, functional living space. The main floor features a stylish open-concept kitchen w/quartz countertops, flowing into spacious living & dining areas. Step out to your private deck for BBQs & lounging. A 2-pc bath & double-car garage complete this level. Upstairs, enjoy 3 bedrooms, including a generous primary suite w/ a 4-pc en suite & walk-in closet, plus a full bath & laundry rm. The fully finished lower level is ideal for teens, guests, or in-laws, w/a family/rec room, 4th bdrm, 4-pc bath, storage, & walk-out covered patio leading to a fenced backyard. High end upgrades incl. a gas fireplace, on-demand hot water & ductless heat pump with 4 A/C heads. Ideally located w/easy highway access & close to the Westshore's growing array of shops, schools & amenities, offering a blend of luxury & practicality for comfortable living.
Presented By: One Percent Realty
Interior Features for 1212 Moonstone Loop
Bedrooms
Bedrooms Or Dens Total4
Bedrooms Count Third Level0
Bedrooms Count Second Level3
Bedrooms Count Other Level
Bedrooms Count Main Level
Bedrooms Count Lower Level1
Bathrooms
Bath 5 Piece Total0
Bathrooms Count Lower Level1
Bathrooms Count Other Level0
Bathrooms Count Second Level2
Bathrooms Count Third Level
Bath 4 Piece Total2
Bath 3 Piece Total
Bath 2 Piece Total1
Kitchen
Kitchens Count Third Level0
Kitchens Count Second Level0
Kitchens Count Other Level0
Kitchens Count Main Level1
Kitchens Count Lower Level
Total Kitchens1
Other Interior Features
Fireplace FeaturesGas, Living Room
Fireplaces Total1
Levels In Unit3
Window FeaturesBlinds, Vinyl Frames
Laundry FeaturesIn Unit
Number Of Units In Community3
Living Area Third0.00
Living Area Second867.00
Living Area Other0.00
Living Area Main Bldg2105.00
Living Area Main653.00
Living Area Lower585.00
Building Area Unfinished371.00
Basement Height Feet9
Basement Height Inches
Number Of Units In Building3
BasementFinished, Full, With Windows
Basement Y/NYes
FireplaceYes
FlooringCarpet, Laminate, Tile
Interior FeaturesCloset Organizer, Dining/Living Combo, Eating Area, Storage
Total Units
Other Rooms
Bedrooms Or Dens Total4
General for 1212 Moonstone Loop
# of Buildings18
AppliancesDishwasher, F/S/W/D, Microwave
Architctural StyleWest Coast
Assoc Fees281.00
Association AmenitiesPrivate Drive/Road, Street Lighting
Association Fee FrequencyMonthly
Bathrooms Count Main Level1
Carport Spaces
Construction MaterialsCement Fibre, Frame Wood, Insulation: Ceiling, Insulation: Walls
CoolingAir Conditioning
Ensuite 2 Piece Total
Ensuite 3 Piece Total
Ensuite 4 Piece Total1
HeatingBaseboard, Electric, Heat Pump, Natural Gas
Home Warranty YNYes
Number of Garage Spaces2
Parking Total2
Pets AllowedCats, Dogs
Pets Allowed NotesNo more than 2 cats or 2 dogs, or one of each. Please confirm with Bylaws.
Property SubtypeRow/Townhouse
Property TypeResidential
RoofOther
SewerSewer To Lot
Subdivision NameSouthpoint Ridge
Youngest Age Allowed0
Zoning TypeMulti-Family
Exterior for 1212 Moonstone Loop
Building Area Total2476.00
Building FeaturesTransit Nearby
Carport YNNo
Driveway YNNo
Exterior FeaturesBalcony/Patio, Fenced, Low Maintenance Yard
Foundation Poured Concrete
Garage Y/NYes
Lot FeaturesCorner, Irregular Lot, Landscaped, Recreation Nearby, Shopping Nearby
Lot Size Acres0.06
Lot Size Square Feet2468.00
Parking FeaturesAttached, Garage Double
Parking Strata Common Spaces0
Parking Strata LCP Spaces0
Parking Strata Lot Spaces2
View YNNo
Water SourceMunicipal
WaterfrontNo
Additional Details

Vera Rudak
Realtor, Relocation Specialist

 Beds • 4
Beds • 4 Baths • 4
Baths • 4 SQFT • 2,105
SQFT • 2,105 Garage • 2
Garage • 2