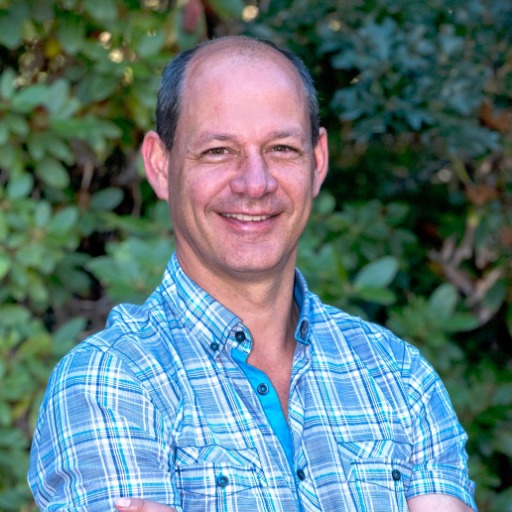Duncan, BC V9L3V9 5822 Garden St # 402
$399,900



31 more
































Presented By: Royal LePage Duncan Realty
Home Details
Welcome to the Rossco! This spacious 992 square foot, top floor, 1 bedroom unit shows like new with fresh paint & top to bottom cleaning. The unit is bright with an open plan, with 9ft ceilings. The layout is extremely versatile, providing lots of possible configurations for living & even a second sleeping space. The primary bedroom is a generous size with a large walk-thru closet. The 4-piece bathroom also has an in-suite stacking washer & dryer plus additional storage. Easy care vinyl plank flooring & a great modern flare. This unit also features a west facing deck (with power for a future heat pump) & a separate storage locker on the same floor. The building offers 1 secured parking spot per unit, a gym, bike storage room, & a rooftop patio area perfect for summer BBQ’s with neighbours, friends & family. Great walkability to recreation, shopping, schools & everything downtown has to offer. Cats and dogs are allowed with no size or breed restriction. Quick completion.
Presented By: Royal LePage Duncan Realty
Interior Features for 5822 Garden St # 402
Bedrooms
Bedrooms Or Dens Total1
Bedrooms Count Third Level0
Bedrooms Count Second Level0
Bedrooms Count Other Level
Bedrooms Count Main Level1
Bedrooms Count Lower Level
Bed And BreakfastNone
Bathrooms
Bath 5 Piece Total0
Bathrooms Count Lower Level0
Bathrooms Count Other Level0
Bathrooms Count Second Level0
Bathrooms Count Third Level
Bath 4 Piece Total1
Bath 3 Piece Total
Bath 2 Piece Total
Kitchen
Kitchens Count Third Level0
Kitchens Count Second Level0
Kitchens Count Other Level0
Kitchens Count Main Level1
Kitchens Count Lower Level
Total Kitchens1
Other Interior Features
Fireplaces Total0
Levels In Unit1
Window FeaturesInsulated Windows, Vinyl Frames, Window Coverings
Laundry FeaturesIn Unit
Number Of Units In Community17
Living Area Third0.00
Living Area Second0.00
Living Area Other0.00
Living Area Main992.00
Living Area Lower0.00
Building Area Unfinished0.00
Number Of Units In Building17
BasementNone
Basement Y/NNo
FireplaceNo
FlooringCarpet, Laminate
Interior FeaturesCloset Organizer, Controlled Entry, Dining/Living Combo, Elevator, Storage
Other Rooms
Bedrooms Or Dens Total1
General for 5822 Garden St # 402
# of Buildings1
Accessibility FeaturesAccessible Entrance, Ground Level Main Floor, No Step Entrance
AppliancesDishwasher, F/S/W/D, Microwave
Assoc Fees443.26
Association AmenitiesBike Storage, Common Area, Elevator(s), Fitness Centre, Roof Deck, Secured Entry, Security System, Shared BBQ, Street Lighting
Association Fee FrequencyMonthly
Bathrooms Count Main Level1
Building Level TypeTop Level
Carport Spaces
Construction MaterialsCement Fibre, Frame Wood, Insulation: Ceiling, Insulation: Walls
CoolingNone
Ensuite 2 Piece Total
Ensuite 3 Piece Total
Ensuite 4 Piece Total
HeatingBaseboard, Electric
Home Warranty YNNo
Number of Garage Spaces0
Parking Total1
Pets AllowedAquariums, Birds, Caged Mammals, Cats, Dogs, Number Limit
Pets Allowed NotesSee Bylaws
Property SubtypeCondo Apartment
Property TypeResidential
RoofFibreglass Shingle
SewerSewer Connected
Subdivision NameThe Rossco
ViewMountain(s)
Youngest Age Allowed0
ZoningC-2
Zoning TypeResidential/Commercial
Exterior for 5822 Garden St # 402
Building Area Total992.00
Building FeaturesBike Storage, Fire Sprinklers, Transit Nearby
Carport YNNo
Driveway YNNo
Exterior FeaturesBalcony/Deck
Foundation Poured Concrete
Garage Y/NNo
Lot FeaturesCentral Location, Corner, Curb & Gutter, Easy Access, Landscaped, Level, Recreation Nearby, Shopping Nearby, Sidewalk
Lot Size Acres0.02
Lot Size Square Feet992.00
Parking FeaturesUnderground
Parking Strata Common Spaces1
Parking Strata LCP Spaces0
Parking Strata Lot Spaces0
View YNYes
Water SourceMunicipal
WaterfrontNo
Additional Details


 Beds • 1
Beds • 1 Baths • 1
Baths • 1 SQFT • 992
SQFT • 992