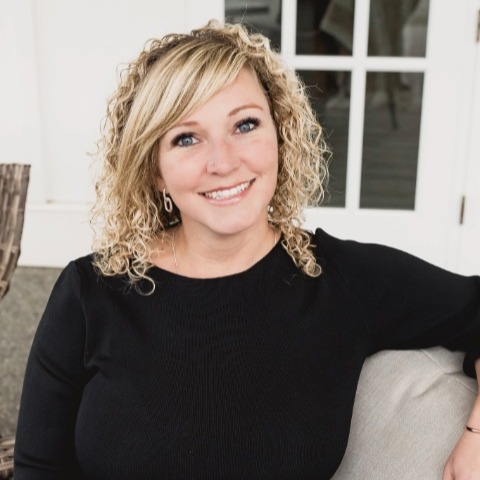Duncan, BC V9L2S5 1040 Trunk Rd # 10
$320,000



24 more

























Presented By: RE/MAX Island Properties
Home Details
Move-in ready with fresh paint and brand new carpets! This centrally located, bright 2 bed, 1 bath condo offers comfort, convenience, and access to nature. Enjoy a functional layout with a spacious living area, full 4-piece bath, in-suite laundry, and two generously sized bedrooms. Pet-friendly, no age restrictions, and unrestricted rentals make it ideal for homeowners or investors. Walk to shops, transit, and downtown Duncan, or explore the outdoors - just minutes from Mt. Tzouhalem's popular hiking and biking trails, and close to Quamichan Lake for rowing and paddling. Located in a well-managed building in the heart of the Cowichan Valley, this is an affordable opportunity to enjoy both city living and natural beauty. Don’t miss out—book your showing today!
Presented By: RE/MAX Island Properties
Interior Features for 1040 Trunk Rd # 10
Bedrooms
Bedrooms Or Dens Total2
Bedrooms Count Third Level0
Bedrooms Count Second Level0
Bedrooms Count Other Level
Bedrooms Count Main Level2
Bedrooms Count Lower Level
Bathrooms
Bath 5 Piece Total0
Bathrooms Count Lower Level0
Bathrooms Count Other Level0
Bathrooms Count Second Level0
Bathrooms Count Third Level
Bath 4 Piece Total1
Bath 3 Piece Total
Bath 2 Piece Total
Kitchen
Kitchens Count Third Level0
Kitchens Count Second Level0
Kitchens Count Other Level0
Kitchens Count Main Level1
Kitchens Count Lower Level
Total Kitchens1
Other Interior Features
Fireplaces Total0
Levels In Unit0
Window FeaturesInsulated Windows, Vinyl Frames
Laundry FeaturesIn Unit
Number Of Units In Community12
Living Area Third0.00
Living Area Second0.00
Living Area Other0.00
Living Area Main0.00
Living Area Lower0.00
Building Area Unfinished0.00
Number Of Units In Building12
BasementNone
Basement Y/NNo
FireplaceNo
FlooringCarpet, Linoleum, Tile
Other Rooms
Bedrooms Or Dens Total2
General for 1040 Trunk Rd # 10
# of Buildings1
AppliancesDishwasher, Dryer, F/S/W/D, Oven/Range Electric, Range Hood, Refrigerator, Washer
Assoc Fees350.00
Association AmenitiesBike Storage, Common Area
Association Fee FrequencyMonthly
Bathrooms Count Main Level1
Building Level TypeTop Level
Carport Spaces
Construction MaterialsFrame Wood
CoolingNone
Ensuite 2 Piece Total
Ensuite 3 Piece Total
Ensuite 4 Piece Total
HeatingBaseboard, Electric
Number of Garage Spaces0
Parking Total1
Pets AllowedAquariums, Birds, Cats, Dogs, Number Limit, Size Limit
Pets Allowed NotesSee bylaws
Property SubtypeCondo Apartment
Property TypeResidential
RoofFibreglass Shingle
SewerSewer Connected
Subdivision NameBrownstone Court
ViewMountain(s)
Youngest Age Allowed0
Zoning TypeMulti-Family
Exterior for 1040 Trunk Rd # 10
Building Area Total822.00
Building FeaturesTransit Nearby
Carport YNNo
Driveway YNNo
Exterior FeaturesGarden
Foundation Slab
Garage Y/NNo
Lot FeaturesCentral Location, Family-Oriented Neighbourhood, Landscaped, Level, Marina Nearby, Near Golf Course, Recreation Nearby, Sidewalk, Southern Exposure
Lot Size Acres0.00
Lot Size Square Feet0.00
Parking FeaturesOpen
Parking Strata Common Spaces0
Parking Strata LCP Spaces1
Parking Strata Lot Spaces0
View YNYes
Water SourceMunicipal
WaterfrontNo
Additional Details

Jennifer Pike
Elite Real Estate Team

 Beds • 2
Beds • 2 Baths • 1
Baths • 1 SQFT • 822
SQFT • 822